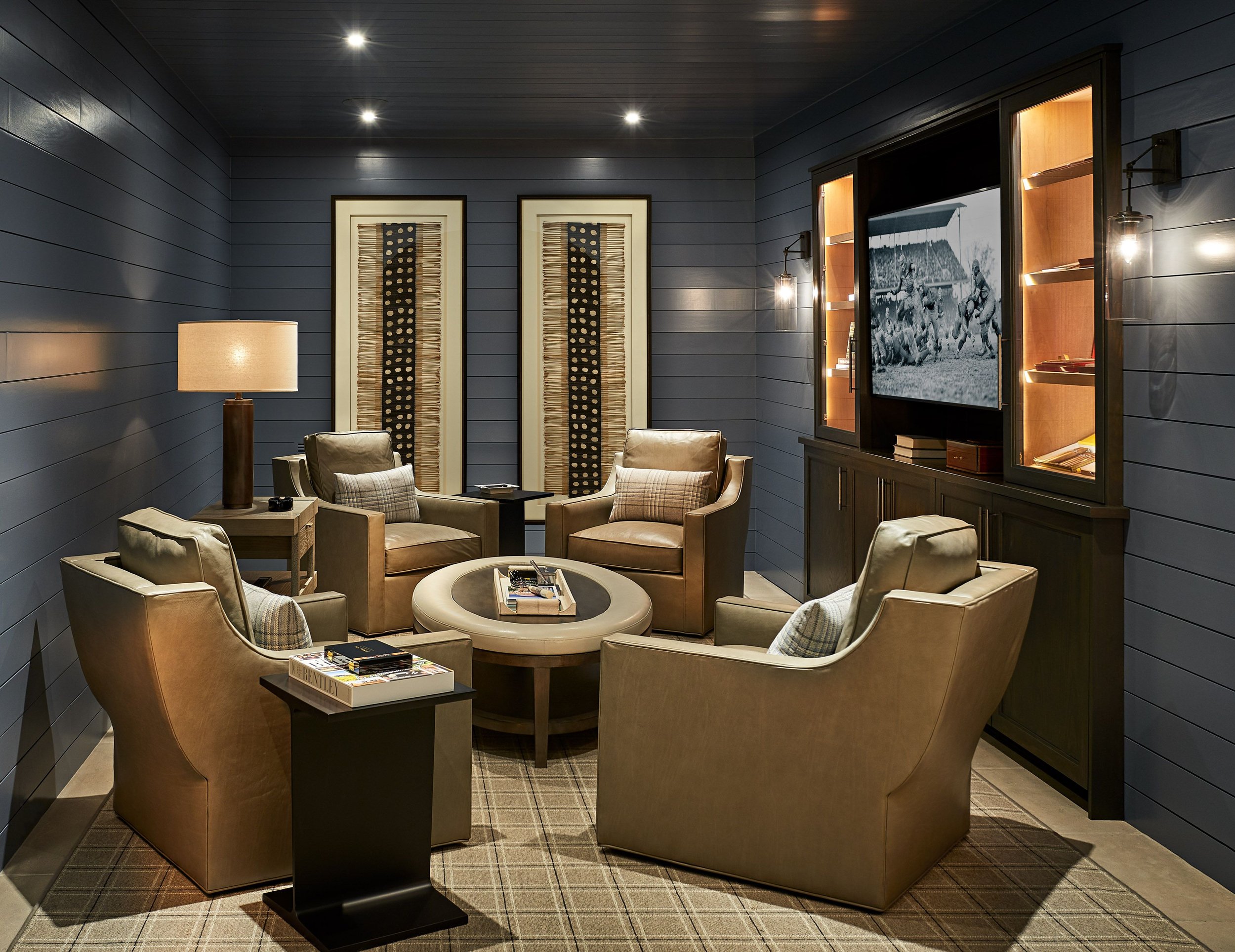Designing Your Vision
Dream it.
Carolina Design Associates stands as a comprehensive Interior Design firm, excelling not only in high-end interiors but truly shining in guiding clients through the intricacies of new construction or renovation projects. Our forte lies in seamlessly assisting homeowners from the initial Blueprint review to the much-anticipated Move-In Day. The journey typically kicks off with collaboration with architects and plan reviews, navigating through the construction phase with a series of selections and trade walk-throughs. As the project unfolds, we culminate our involvement with the final touch of decorating. This entire process is not just a task for our team; it's a dynamic and enjoyable journey that we take great pride in, ensuring each step reflects our commitment to excellence.
Phase 1 - Blueprint Review
At the heart of our role is the commitment to ensuring a seamless harmony between interior spaces and the overarching architectural design, aligning closely with your vision as the homeowner. Our designers embark on a meticulous evaluation of architectural plans, delving into spatial layouts, lighting, color schemes, and material selections. This collaborative process extends to working closely with the architect, comprehending the intended functionality and aesthetic nuances of each space. Through proposing innovative design solutions and making discerning choices in furnishings, finishes, and fixtures, we ensure that the interior design seamlessly complements the architectural features. Beyond aesthetics, our designers address practical considerations such as spatial flow, accessibility, and user experience, thereby elevating the overall quality and coherence of the built environment.
Phase 2 - Setting Allowances
Setting allowances for a construction project stands as a pivotal responsibility within the purview of an interior designer, anchoring the design vision within pragmatic budgetary boundaries. Our designers undertake a thorough examination of the client's preferences, project scope, and overarching design requirements to meticulously estimate costs associated with materials, furnishings, fixtures, and labor. Through the establishment of allowances, the interior designer crafts a robust financial framework that steers decision-making throughout the entire construction process. Collaborating closely with the client and other stakeholders, our team strikes a delicate balance between achieving the desired design aesthetic and adhering to the specified budget. The clarity and realism embedded in these allowances serve as a safeguard against budget overruns, facilitate effective communication with contractors and suppliers, and ensure that the final outcome harmonizes seamlessly with both the client's expectations and financial parameters.
Phase 3 - Construction
In the realm of a construction project, an interior designer assumes a multifaceted role, blending creative flair with practical expertise. Our collaboration extends seamlessly to the client, General Contractor, and diverse trades, ensuring the cohesive realization of the overarching vision throughout the project's lifecycle. Essentially, we function as project managers on the design front. Throughout this process, our designers meticulously handle all material selections—ranging from countertops, flooring, stone, tile, trim, and beyond—while also making informed choices for appliances and fixtures. This intricate task involves delivering these selections to the General Contractor and Trades according to a meticulously planned schedule and within the predefined allowances.
Phase 4 - Decorating
This phase initiates during Phase 1 - Blueprint Review, where we delve into understanding the client's preferences, lifestyle, and personal style. Concurrently, we integrate color preferences, themes, and design inspirations into our comprehensive approach. Collating the client's input over several months, we embark on developing concepts not only for individual spaces but also for the entire home, ensuring a seamless flow from one room to the next. Our designers meticulously curate and select furniture pieces, taking into account scale, proportion, and style to craft a harmonious and balanced arrangement within each space. Complementing this, our dedicated team then handpicks accessories, artwork, and décor items, considering elements like textures, patterns, and decorative accents to infuse personality and character into every room.
Phase 5 - Move in
Upon completing the initial four phases, the transition to your new home begins. Following your walkthrough with the builder, we meticulously initiate the placement of furniture, rugs, and accessories, ensuring each element finds its perfect position. Artwork is thoughtfully arranged, and window treatments are expertly hung. Concurrently, we coordinate any final details, such as enlisting organizers for added assistance. This pivotal phase not only ensures the flawless execution of the design but also provides us with the opportunity to present the culmination of our efforts and unveil the stunning final results.






